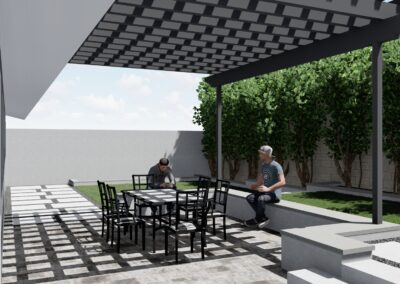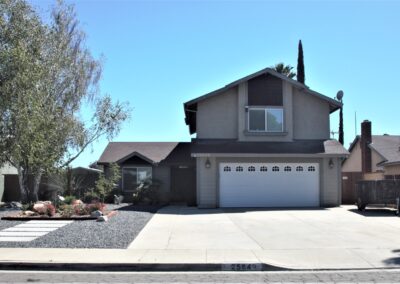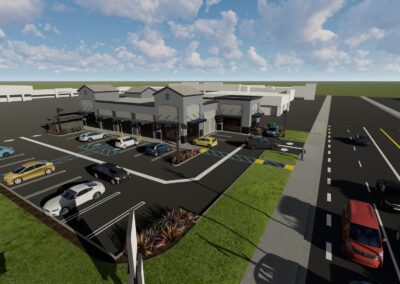About
About Mel Brannon & Associates
As a Designer of over 30 yrs experience in Residential and Commercial Design, We provide Construction Documents for CUSTOM HOMES, ROOM ADDITIONS, REMODELS, TRACT HOMES, VACATION HOMES, COMMERCIAL BUILDINGS, TENANT IMPROVEMENTS, and LANDSCAPE DESIGN. Having an impact on the Landscape of our Cities, towns, communities, neighbourhoods and how people interact with their surroundings – AMAZING!
Services Provided
3D Rendering, Accessory Dwelling Units (ADUs), Architectural Design, Architectural Drawings, Attic Conversion, Barn Design & Construction, Building Design, Drafting, Energy-Efficient Homes, Floor Plans, Guesthouse Design & Construction, Handicap-Accessible Design, Home Additions, Home Extensions, Home Remodeling, House Plans, Modular Home Additions, New Home Construction, Pool House Design & Construction, Prefab Houses, Project Management, Staircase Design, Structural Engineering, Basement Design, Basement Remodeling, Bathroom Design, Custom Homes, Deck Design, Garage Design, Home Restoration, Kitchen Design, Kitchen Remodeling, Landscape Plans, Laundry Room Design, Mudroom Design, Site Preparation



